
News
overview of structural insulated panels(sips)
SIPs are most commonly made of OSB panels sandwiched around a foam core made of expanded polystyrene (EPS), extruded polystyrene (XPS) or rigid polyurethane foam, but other materials can be used, such as plywood, pressure-treated plywood for below-grade foundation walls, steel,[1] aluminum, cement board such as Hardiebacker, and even exotic materials like stainless steel, fiber-reinforced plastic, and magnesium oxide. Some SIPs use fiber-cement or plywood sheets for the panels, and agricultural fiber, such as wheat straw, for the core.
The third component in SIPs is the spline or connector piece between SIP panels. Dimensional lumber is commonly used but creates thermal bridging and lowers insulation values. To maintain higher insulation values through the spline, manufacturers use Insulated Lumber, Composite Splines, Mechanical Locks, Overlapping OSB Panels, or other creative methods. Depending on the method selected, other advantages such as full nailing surfaces or increased structural strength may become available.
Benefits and drawbacks
The use of SIPs brings many benefits and some drawbacks compared to a conventional framed building.
The cost of SIPs are higher than the materials for a comparable framed building in the United States; however, this may not be true elsewhere. A well-built home using SIPs will have a tighter building envelope and the walls will have higher insulating properties, which leads to fewer drafts and a decrease in operating costs. Also, due to the standardized and all-in-one nature of SIPs, construction time can be less than for a frame home, as well as requiring fewer tradesmen. The panels can be used as floor, wall, and roof, with the use of the panels as floors being of particular benefit when used above an uninsulated space below. As a result, the total life-cycle cost of a SIP-constructed building will, in general, be lower than for a conventional framed one—by as much as 40%. Whether the total construction cost (materials and labor) is lower than for conventional framing appears to depend on the circumstances, including local labor conditions and the degree to which the building design is optimized for one or the other technology.
An OSB skinned system structurally outperforms conventional stick framed construction in some cases; primarily in axial load strength. SIPs maintain similar versatility to stick framed houses when incorporating custom designs. Also, since SIPs work as framing, insulation, and exterior sheathing, and can come precut from the factory for the specific job, the exterior building envelope can be built quite quickly.
When tested under laboratory conditions, the SIP, included in a wall, foundation, floor, or roof system, is installed in a steady-state (no air infiltration) environment; systems incorporating fiberglass insulation are not installed in steady-state environments as they require ventilation to remove moisture.
With the exception of structural metals, such as steel, all structural materials creep over time. In the case of SIPs, the creep potential of OSB faced SIPs with EPS or polyurethane foam cores has been studied and creep design recommendations exist.[2][3] The long-term effects of using unconventional facing and core materials require material specific testing to quantify creep design values.
Product Category
Hot Items
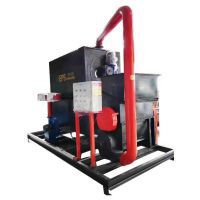 Foam Dedusting Crusher - EPS De dust machine
Foam Dedusting Crusher - EPS De dust machine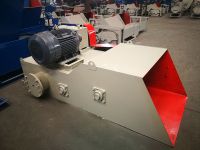 New EPS Styrofoam Densifier Melts without Pre-heating Time
New EPS Styrofoam Densifier Melts without Pre-heating Time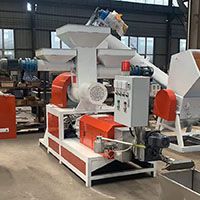 EPS pelletizing machine - strand die works without filtering screen
EPS pelletizing machine - strand die works without filtering screen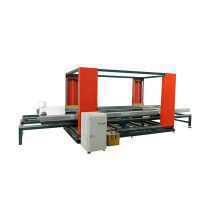 CNC hot wire 2D cutting machine with wire oscillation
CNC hot wire 2D cutting machine with wire oscillation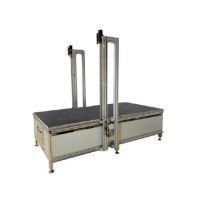 hot wire CNC foam cutting machine with turntable for 2D/3D/4D models
hot wire CNC foam cutting machine with turntable for 2D/3D/4D models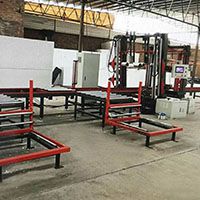 full automatic and continuous eps cutting line
full automatic and continuous eps cutting line
Live Help
 0086 13833131292
0086 13833131292 0086 311 86558425
0086 311 86558425
 English
English Espanol
Espanol Arabic
Arabic


